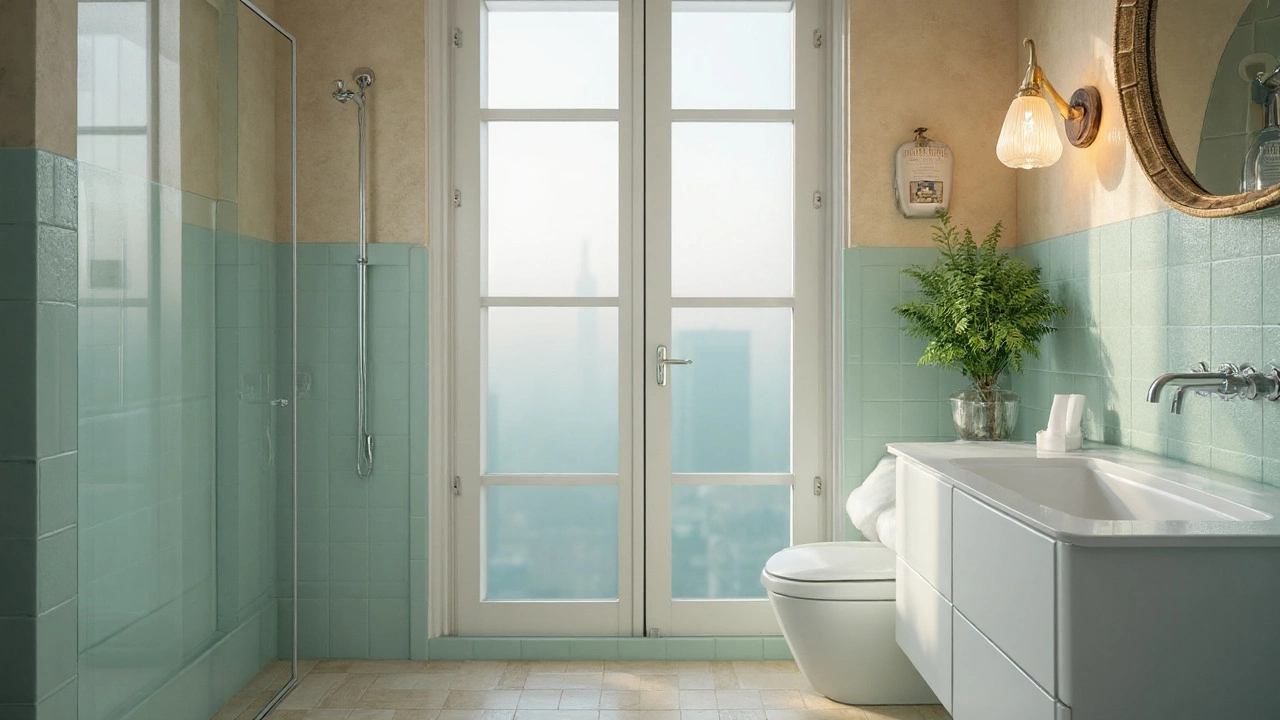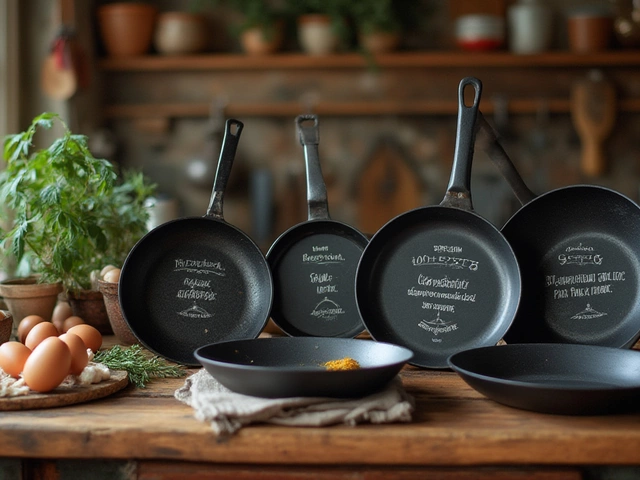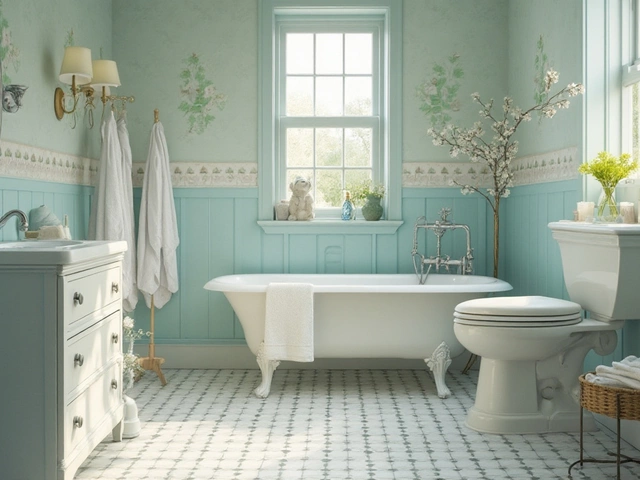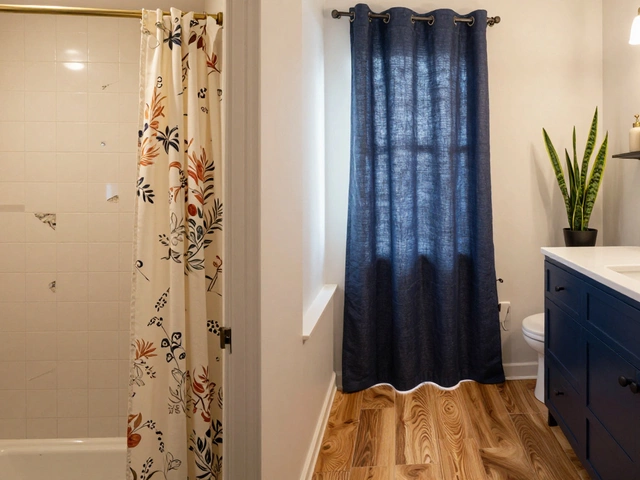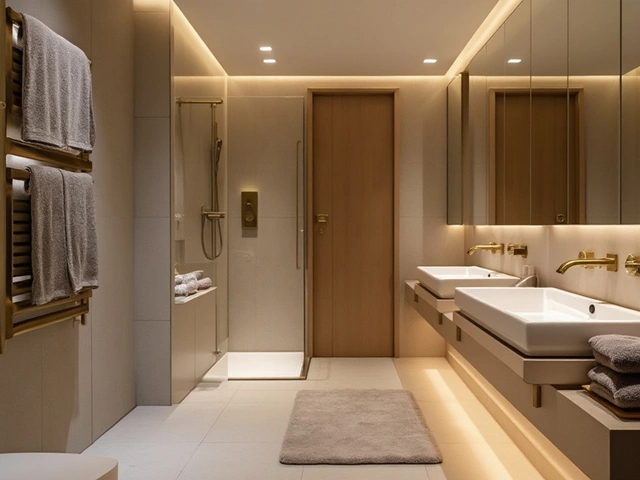Peekaboo Bathroom Cost Estimator
Peekaboo Bathroom is a contemporary interior concept that blends partial visibility with intentional privacy, using glass, half‑walls, or recessed openings to create a "peek‑through" effect. Instead of a fully enclosed enclosure, the space invites light and sight lines while still offering zones where you can retreat. Designers love it because it makes small rooms feel larger, adds a runway‑like drama, and lets you showcase standout fixtures without sacrificing modesty.
Why the Peekaboo Trend Is Gaining Momentum
The shift started around 2018 when open‑plan lofts demanded fluid transitions between living areas and wet zones. According to a 2023 design survey by the International Interior Design Association, 42% of remodel owners opted for at least one transparent element in their bathrooms, citing "enhanced daylight" and "gallery‑like appeal" as top reasons.
Core Design Elements
- Frosted Glass Partition - a semi‑transparent sheet that diffuses light while obscuring direct view; typically 6mm thick, with a 75% opacity rating.
- Sliding Pocket Door - a space‑saving door that tucks into the wall, allowing uninterrupted floor flow; finishes range from matte black to brushed brass.
- Minimalist Fixtures - wall‑mounted toilets, floating vanities, and concealed cisterns that keep the visual field clean.
- Light‑Reflective Surfaces - high‑gloss tiles, polished concrete, or large‑format mirrors that bounce daylight deeper into the room.
- Concealed Storage - recessed niches, pull‑out cabinets hidden behind slim panel doors, keeping clutter out of sight.
Each element works together: the frosted glass softens the view, the pocket door removes visual interruption, and the reflective surfaces amplify natural light, turning an average 6m² bathroom into a airy sanctuary.
Balancing Privacy and Visibility
Privacy is the biggest concern for homeowners considering a peekaboo layout. The key is layering:
- Use glass with a patterned frosted finish for the main visual barrier.
- Add a vertical Privacy Screen (often a slim, retractable panel) that can be lowered for shower use.
- Incorporate a Wet Room Concept - a fully waterproofed floor that eliminates the need for a separate shower stall, reducing the number of opaque walls.
When the screen is tucked away, the bathroom feels like an art gallery; when lowered, it restores the intimacy of a conventional shower enclosure.
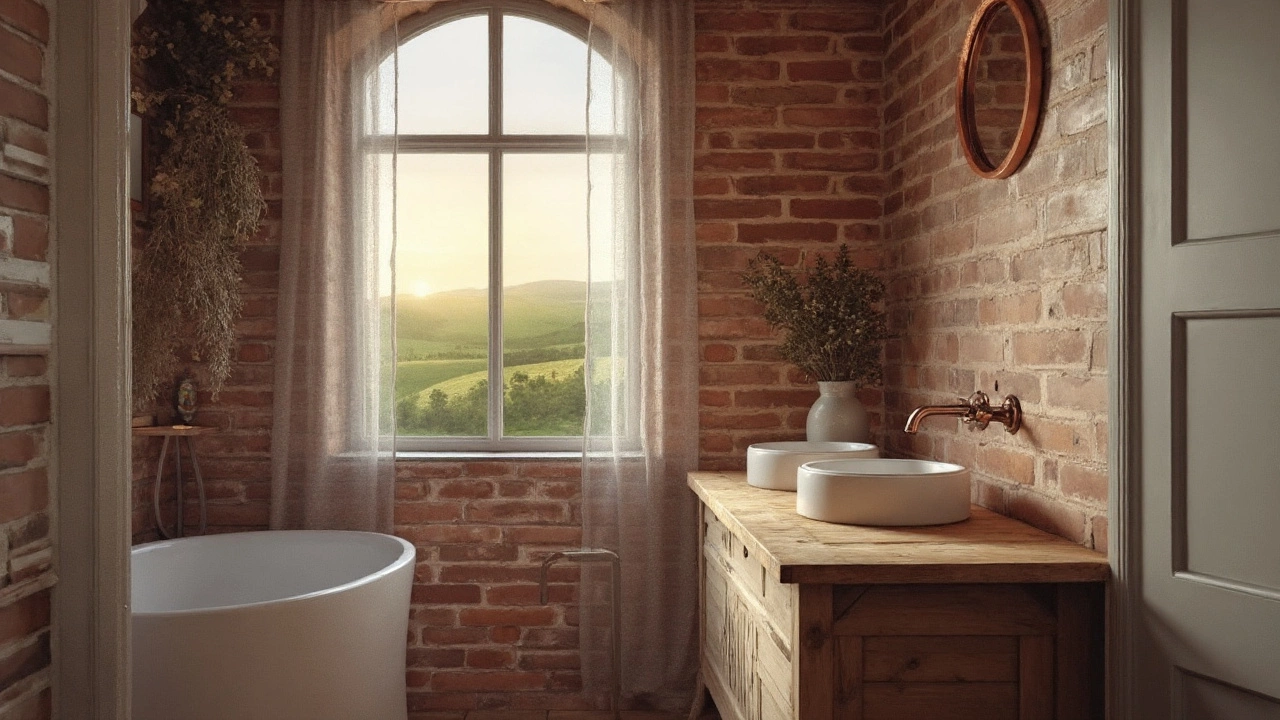
Comparing Peekaboo and Traditional Closed Bathrooms
| Attribute | Peekaboo Bathroom | Traditional Closed Bathroom |
|---|---|---|
| Privacy Level | Adjustable (glass + screens) | Fixed (full walls) |
| Light Flow | High - natural and artificial light spreads | Low - limited windows, confined illumination |
| Space Perception | Expanded - visual depth created by transparency | Compact - solid barriers compress view |
| Cost | Moderate - glass and custom doors add expense | Generally lower - standard partitions |
| Maintenance | Higher - glass cleaning required | Standard - easy to wipe surfaces |
The table shows that the peekaboo approach excels in creating an airy atmosphere, while traditional layouts win on simplicity and lower upkeep.
Real‑World Applications
Consider a 2‑bed flat in Wellington’s waterfront district. The client wanted a bathroom that felt larger than the 5m² footprint. We installed a floor‑to‑ceiling frosted glass wall opposite the vanity, paired with a brushed‑nickel sliding pocket door. A Japanese soaking tub ( Japanese Soaking Tub ) was recessed into a niche, visible from the hallway but shielded by a low‑profile screen. The result: guests comment on the "luxury feel" and the owner enjoys a spa‑like ambience without sacrificing privacy.
Planning Your Peekaboo Bathroom
Follow these steps to avoid common pitfalls:
- Assess the layout. Measure floor area, ceiling height, and window placement. Peekaboo designs thrive on vertical space.
- Choose glass type. Frosted, patterned, or tinted glass each offers a different balance of visibility and diffusion. A 75% opacity rating is a safe default.
- Design the privacy screen. Opt for a motorized panel that integrates with smart home systems; it lets you lower the screen with a voice command.
- Select fixtures. Floating vanities and wall‑hung toilets reduce visual clutter, allowing the glass to be the star.
- Plan lighting. Combine recessed LEDs with accent strips behind the glass to create a soft halo effect when the lights dim.
- Budget for extra labor. Installing glass panels and pocket doors usually costs 15-20% more than a standard wet room build.
By tackling each item early, you keep the project on schedule and ensure the final look matches your vision.
Related Concepts and Next Steps
If the peekaboo idea resonates, you may also explore:
- Open‑Plan Layout - extending the bathroom’s visual flow into adjacent spaces like the bedroom or dressing area.
- Accent Lighting - LED strips or backlit mirrors that highlight architectural features.
- Sustainable Materials - recycled glass panels or bamboo storage solutions that align with eco‑friendly goals.
- Smart Bathroom Controls - integrated thermostats and moisture sensors that automate the privacy screen and lighting.
These topics sit in the broader "Home Improvement" cluster, while narrower subjects like "Glass Partition Installation" or "Floating Vanity Design" provide deeper dives for future reads.
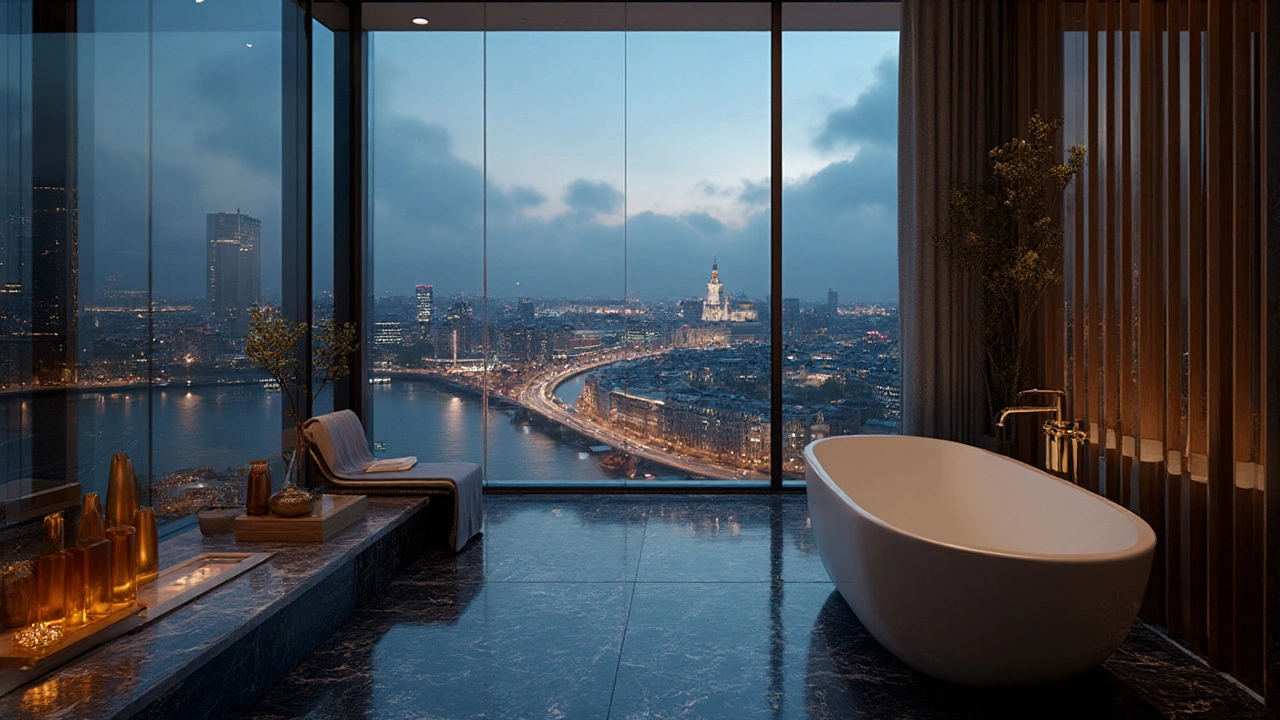
Frequently Asked Questions
Can a peekaboo bathroom work in a small apartment?
Absolutely. The key is using glass to create visual depth. Even a 4m² space feels larger when a frosted panel replaces a solid wall, and a pocket door saves floor space.
Is glass safe in a bathroom environment?
Yes, when you choose tempered safety glass (minimum 6mm thickness). It meets building codes for wet areas and resists shattering on impact.
How much extra does a peekaboo bathroom cost?
Expect a 15‑20% premium over a conventional wet room. The main drivers are custom glass panels and the pocket‑door mechanism.
What maintenance does the glass require?
Regular cleaning with a non‑abrasive glass cleaner prevents water spots. A microfiber cloth and occasional vinegar rinse keep the frosted pattern clear.
Can I add a bathtub to a peekaboo design?
Yes. A freestanding tub or a recessed Japanese soaking tub works well, especially when positioned where the glass offers a view of the rest of the space.
Does the design affect resale value?
Modern, light‑filled bathrooms attract buyers. A well‑executed peekaboo bathroom can add 3‑5% to a property’s market price, according to a 2022 NZ real‑estate report.
Is the trend suitable for families with young children?
It can be. Using safety glass and installing a low‑height screen keeps the space child‑friendly while preserving the aesthetic.

